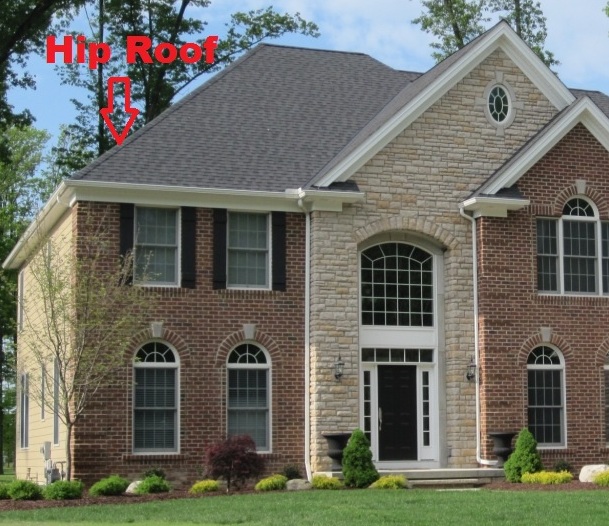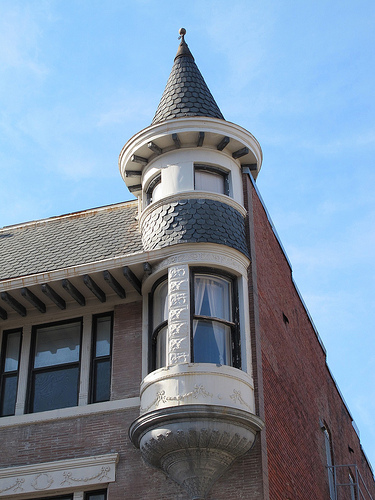Gambrel Roof: A roof with two angles of slope on each of two sides, the lower slope steeper than the upper slope.

Hip Roof: All four sides of this roof slope inward to meet at a peak or a ridge.

Saltbox: A variation of the gable roof, originally created when a low lean to addition was built onto the back wall of a house.

Mansard Roof: All four sides of this roof have two slopes, the lower four steeper than the upper four.

Shed Roof: A simple, one slope roof; also called a lean-to roof.
Bay Window: Projection from the side of a house into which one or more windows are set.
Casement Window: Is attached to its frame by one or more hinges; they are hinged at the side.

Clapboard: A long strip of wood, thicker along one edge than the other.

Dormer: a vertical window that projects from a sloping roof and usually illuminates a bedroom.

Eaves: the edge of a roof that projects beyond the wall.
Fanlight: a semicircular window over a door or window.

Palladian Window: a window in the form of a round-headed archway with a narrower compartment on either side.

Pediment: A triangular crown used over doors, windows, or porches. A classical style.
Portico: A large porch usually with a pedimented roof supported by classical columns or pillars.

Rafter: A roof beam sloping from the ridge to the wall. In most houses, rafters are visible only from the attic. In styles such as craftsman bungalows and some "rustic" contemporaries, they are exposed.

Sidelights: Windows on either side of a door.
Turret: A small tower, often at the corner of a building. Common in Queen Anne styles among others. A turret is a smaller structure while a tower begins at ground level.

No comments:
Post a Comment