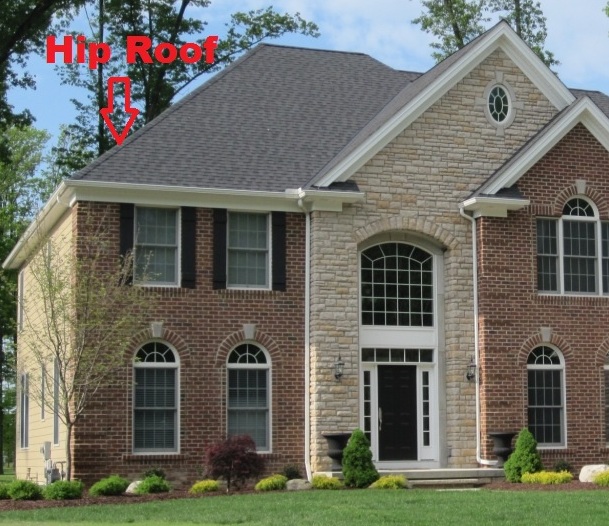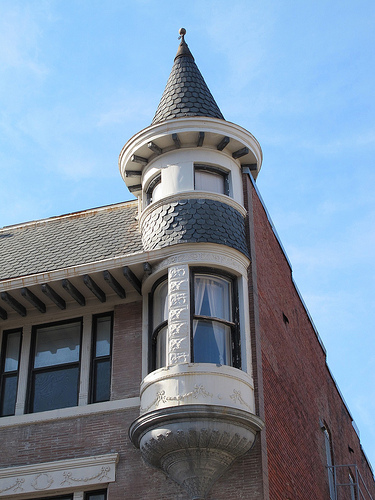I think it is important to know housing styles in interior design because you can then play off the style of the entire house and make the interior design of it match.
Saltbox: This home fits into the saltbox style. The front wall of this house is tall windowed (usually pointing south to capture the suns warmth). Its sloping roof nearly reaches the ground.

Greek Revival: This house is a typical Greek Revival. It has a flat, triangular roof facing the front, just above the columns supporting the roof.
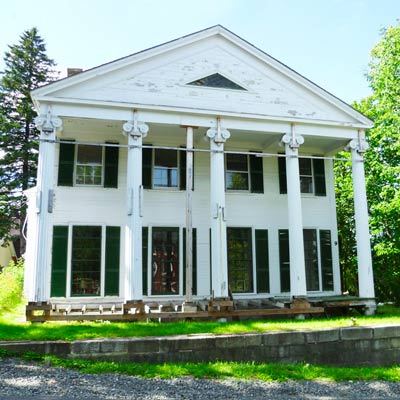
Italian Villa: This house has classic columns and round arches. Quoins run up the corners of the house.

Queen Anne: This house has an irregular floor plan, a deep porch, and resembles a cottage.
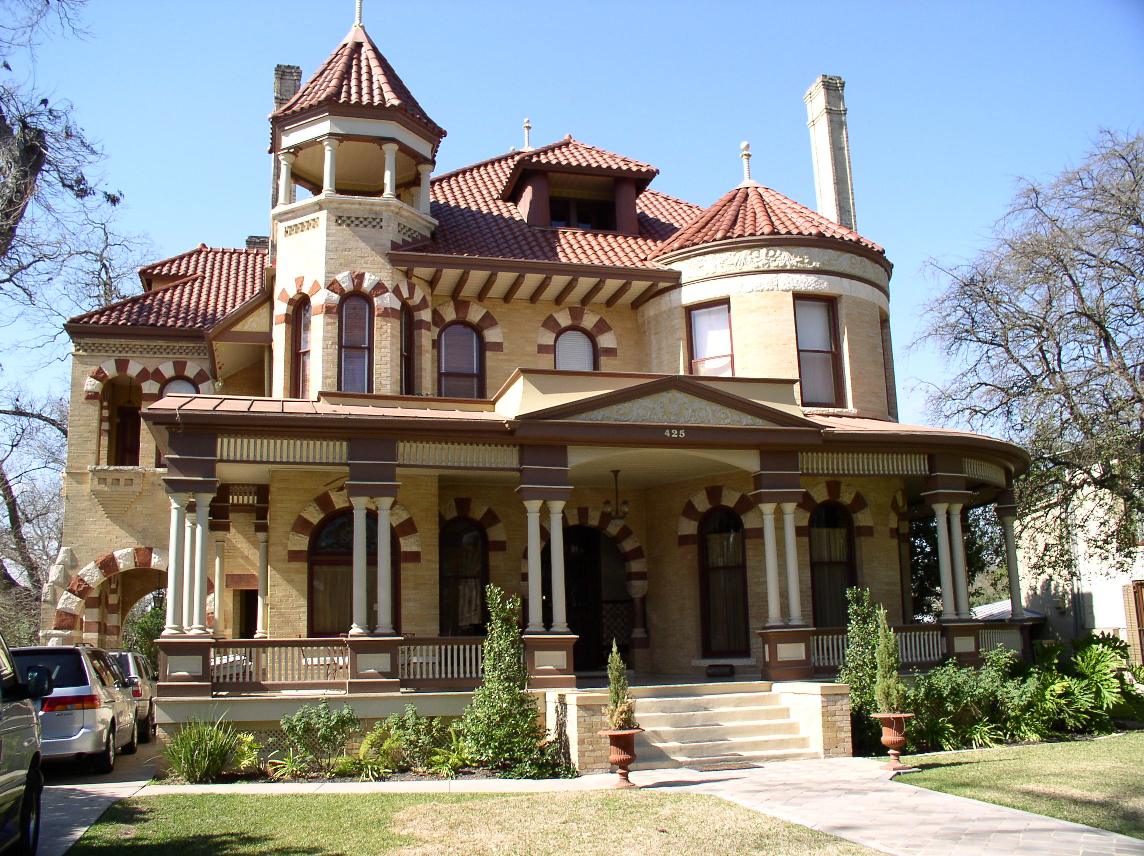
Prairie: This house is very long and flat, resembling the open flat prairie. This house perfectly depicts the prairie style.

Rustic: This rustic home gives off the feeling of the outdoors,

Solar: This house uses nature with a solar panel lined roof.

Duplex: A duplex house is two homes in one building.
Georgian: This Georgian style home has classic detains around the main door, and many windows.
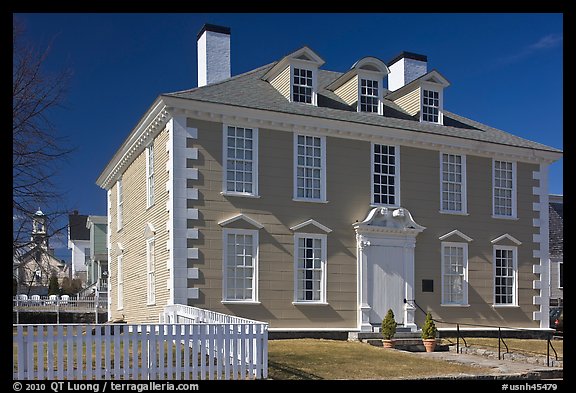
Garrison: A more obvious distinction between the garrison and other houses; the top floor overhangs the second.
,_Scotland_(York_County,_Maine).jpg)
Cape Cod: Steeply pitched roof, often built with wooden clapboard siding.

Tudor: Has a very traditional appearance, usually has a steeply pitched roof.

Ranch: Low and flat. One story house. The design details of these houses vary greatly from house to house.
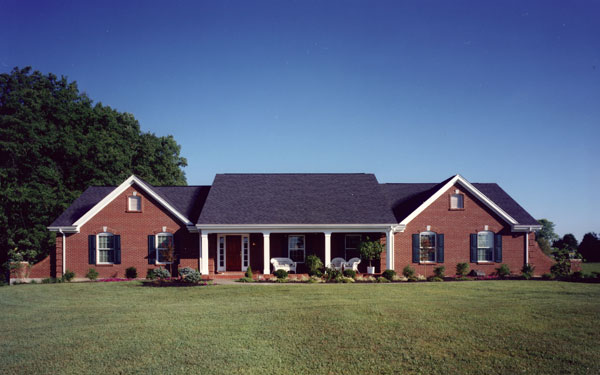
Chalet or Alpine: Traditional building styles of the Swiss and Austrian Alps.

Earth Sheltered: Protected by the earth on some sides (or in the case of this house, all sides).

Neo-eclectic: Usually related to the post-modern movement. Many McMansions are neo-eclectic.

Gothic Revival: Displays decorative details from the medieval Gothic cathedrals.

Stick Style: Individualistic wood decorations.

Dutch: Stepped roof appears in the dutch style houses.

International: Has a very modern, sleek look. Sometimes has raised columns with a garage underneath.

A-Frame: The house is in the shape of an A.

Manufactured: Built entirely or almost entirely in a factory, then brought to the location where the house is going to sit.

High Rise Apartment: A very large number of housing units.

Federal: Many classical details, such as palladian windows and columns.
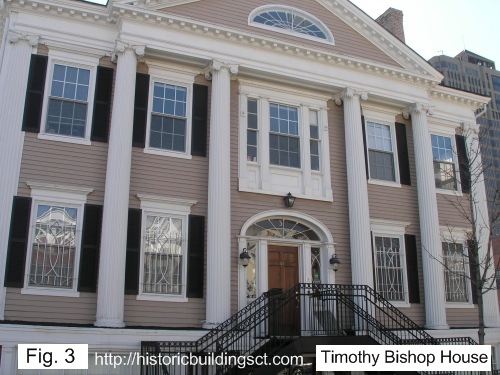
Row House: Many houses attached to each other for the purpose of space.

Art Nouveau: Often have human faces wearing headdresses, plants, flowers, and typical art.
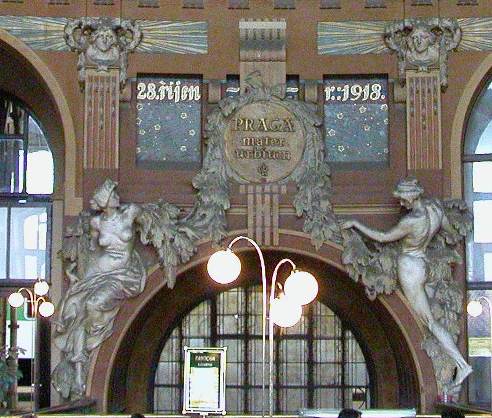
Spanish: Often have round doorways. Made or poured cement or stucco, with details in wood.

Split Level: Has two different levels in different parts of the home, so you often have to step up or down entering from one room to another.

Dome: Built in the shape of a dome.

Mobile Home: Home delivered to the site by a truck.

Bungalow: The entrance to a bungalow usually opens to the living room.


